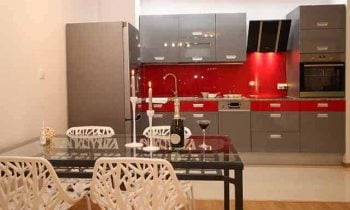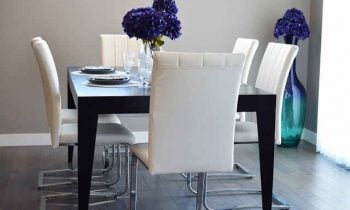If your kitchen is in constant disarray after every use, then you might want to consider rearranging. Your kitchen should work for you and not against you. One way to do so it to determine which type of kitchen layout you have and what possible changes you can make to improve its efficiency.
Here is a list of the most common kitchen layouts and their respective pros and cons to guide you. Also included are some useful design tips to try per kitchen layout.
The galley
Also called a walk-through kitchen, the galley kitchen layout is composed of two opposing walls or two parallel countertops that has a walkway between them. Galleys are usually used to utilized corridors by the inclusion of all essential kitchen functions and tools on either side of the walkway. This type of layout is usually found in apartments with corridor kitchens.
Galley kitchens are a great way to utilize passageways and transform them into functional spaces. However, galley kitchens tend to be dark and feel a bit claustrophobic.
U-shaped
Also called the horseshoe, this kitchen layout has three walls ideal for cabinets and appliances. This design works well for kitchens which see regular foot traffic.
U-shaped kitchens are the perfect layout for connecting the kitchen to another room (the dining room or the living room) as it fosters connection but still provide more privacy than an open plan kitchen-dining area.
One downside though is that u-shaped kitchens are usually accompanied by bulky cabinets.
Peninsula (G-shaped)
A peninsula-style kitchen is basically a connected island, converting an L-shaped layout into a horseshoe design. These kitchens function like islands with the perk of offering more clearance in kitchens. This layout also opens up the kitchen to its adjacent area making better circulation possible.
The downside of peninsula kitchens though is its tendency to feel cramped. But this can be easily solved by creating a pass-through breakfast bar in the wall that connects it to a nearby room.
Straight-line
As its name implies, straight-line kitchens are ones whose functions are centered on one wall comprising a long straight line. This layout works well for those who prefer their dining and kitchen spaces in the same area. Open plan apartments usually have this layout.
Be careful of overcrowding though when fitting your appliances into this layout. Keep your countertops looking clean and organized by investing in storage which can hide both appliances and other kitchenware. It is also advised to keep the flooring of the kitchen, dining and living room areas consistent.
L-shaped
The L-shaped kitchen is comprised of two adjoining walls with perpendicular countertops that form an ‘L’. The countertops usually go for as long as less than 12 feet up to 15 feet and can provide ample space for various appliances and activities.
Like the horseshoe kitchen, the L-shaped kitchen is also good for connecting the kitchen to other adjacent rooms making the task of entertaining people easier.
Designers recommend finishing taller cabinets in a uniform material and color to the walls so they effectively blend with the rest of the room.
Island
Islands are usually found in bigger kitchens and offer many different functions to the space. They can provide an extra countertop on which people can prepare meals and extra storage space for kitchenware. It can also serve as a dining table for smaller meals like breakfasts. However, island kitchens have no wall to cover or separate them from other spaces so the pressure to keep the kitchen clean will increase as it is in full display.
Designers recommend shaping your island into a unique form or use materials like marble to make it the center piece of your kitchen.
Did you see your current kitchen layout here? Hope you found these tips helpful in improving your kitchen.

 5 ways to make a Small Living Room feel spacious
5 ways to make a Small Living Room feel spacious Budgeting Bathroom remodeling
Budgeting Bathroom remodeling Kitchen remodeling step by step
Kitchen remodeling step by step Dining room Feng Shui Dos and don’ts
Dining room Feng Shui Dos and don’ts