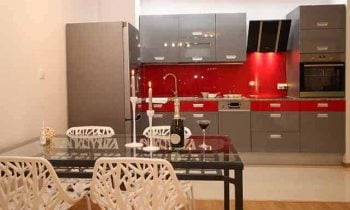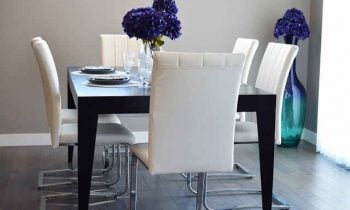Small spaces are always a challenge to design especially small dining areas given that the furniture available in the market are usually large ones. But it isn’t impossible to redo your small dining room or area. You just have to think outside the box.
Create a breakfast nook
With such limited space, especially if you’re living in an small apartment, it would be ridiculous and also impossible trying to fit an eight-sitter dining table. Instead, you can clear up a corner in your kitchen or living room to turn into a cozy breakfast nook. It’s also recommended to place it near a window with a view. You can make a nook with old benches, throw pillows and a wall-mounted tabletop.
To have more sitting space, you can design your dining nook as a booth with two benches facing each other. Now, you can have company over for a meal or sit your family together without trying to fit a large dining table in an already cramped space. One drawback of nooks and booths though is that they can never quite fit with more formal and special dining occasions such as Christmas or Thanksgiving.
Choose rounded tables instead of square ones
Another space-saving option is to buy rounded dining tables. They can offer versatile sitting as it doesn’t have limiting corners. You can manage to sit as many people as long as they have ample space on the table.
Rounded tables also make for better conversations as they keep people in the conversation circle. So if you like having friends over for meals, opt for a rounded dining table.
Dining in the kitchen
Merging your kitchen and dining room is a great way to deal with small spaces. If you have a kitchen with a lot of floor space (such as a straight-line kitchen), you can definitely set up a dining table and chairs in it. Such a setup may also limit floor traffic as you wouldn’t have to go back and forth between kitchen and dining room when cooking and serving meals to your family.
Be careful with overcrowding though as the space can easily feel cramped when family members start to pile in.
Another way to merge kitchen and dining room while saving space is to turn the wall that separates the kitchen from your living room into a bar. You can put in bar stools and you have a dining space. With the opened-up wall, you’ve also expanded your kitchen’s visual space.
Disappearing tables
Another staple for small apartments. If you live in a really small space and can’t afford to even have a small dining table without cramping up walking area, you can buy and install flip tables. These tables are usually wall-mounted (just like Murphy beds) and can be flipped open when you need it and flipped back into the wall when you don’t.
Flip tables aren’t really the ideal for entertaining or having formal dinners but you can dress them up by putting on nice linens or flowers when you have company over or celebrating a special occasion.
Designing with mirrors
Using mirrors to enlarge visual space isn’t really a design secret anymore. You can strategically put mirrors on a wall where you have your nook or small table to make a space feel bigger than it is.
Make the best out of your small dining area by employing these design tips.

 5 ways to make a Small Living Room feel spacious
5 ways to make a Small Living Room feel spacious Budgeting Bathroom remodeling
Budgeting Bathroom remodeling Kitchen remodeling step by step
Kitchen remodeling step by step Dining room Feng Shui Dos and don’ts
Dining room Feng Shui Dos and don’ts